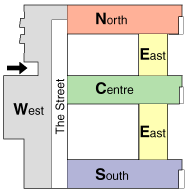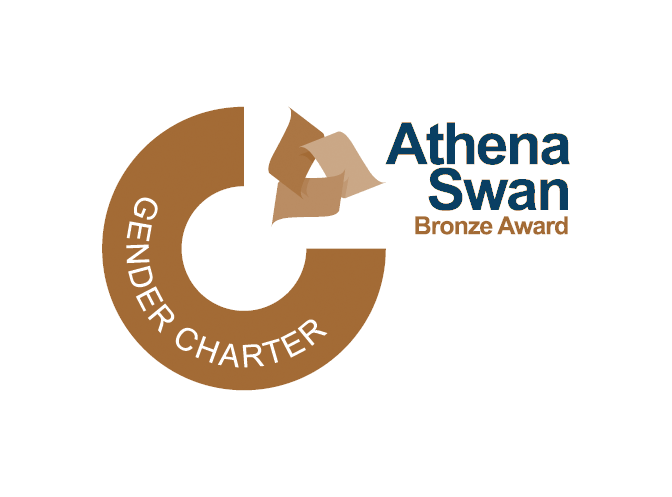Layout and room numbering
Room numbers are of the form XY00
X is the floor: G (Ground), F (First), S (Second)
Y is the zone: N (North), S (South), E (East), W (West), C (Centre)
00 is the room number, numbers increase from North to South or from West to East
Large scale diagram (PDF file)
The Street

The Street is the name given to the corridor which runs the length of the William Gates Building, and is the first corridor you access when you walk through the main entrance.
It is open access to the public, and where you will find Reception and the Café, and have access to the Lecture Theatres on the Ground and 1st floors.
You can also access the courtyards from The Street.
For information about the building and access, visit the Access and security page.
Floor plans
The floor plans are large – the PDF versions are scaled down and will print on A4 paper.
- Ground floor (PDF version, svg version, openroommap)
- First floor (PDF version, svg version, openroommap)
- Second floor (PDF version, svg version, openroommap)
For an interactive building map with furniture, try openroommap.


